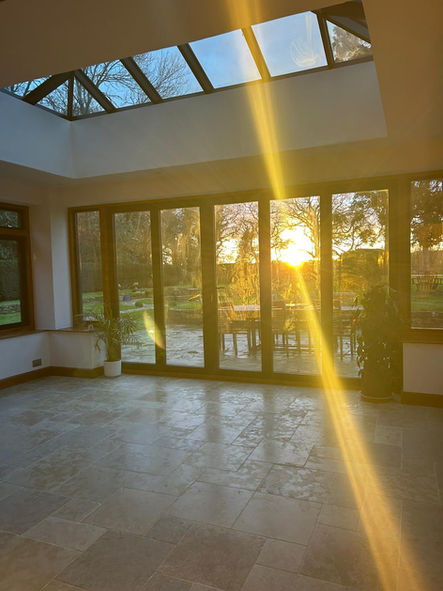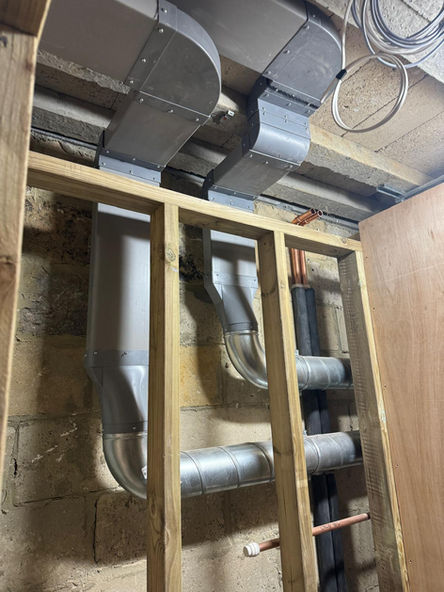East Hanney - Oxford
Transform your home with a modern extension designed to maximise natural light and create a seamless sense of openness. This contemporary upgrade features a sleek, stylish kitchen that flows effortlessly into a spacious living area, complete with a dedicated bar zone perfect for hosting and entertaining. Clean lines, smart design, and expansive glazing come together to deliver a bright, inviting space that elevates everyday living.









Orangery extension to 16th century locally listed barn
Design and build of a stone orangery to a locally listed 16th century barn. Project involved carefully amalgamating both the wishes of the client and that of the local conservation officer. Stone was handpicked at local reclamation yards to get correct mix of natural stone. Weathered timbers scarf jointed and intricately cut to hide steel structural beams. Windows were fitted into bespoke oak frames to match existing window styles found in the barn.

Rede Place
Owner purchased 15,000 sq ft property in 2021, house was in habitable condition but not to clients liking. Scope of works included complete rip out back to superstructure to incorporate complete redesign and new install of M&E including air conditioning to all major spaces in the property. Moreover, bespoke marble clad staircase was commissioned and similarly high end finishes were specified for living areas. External façade works were also undertaken to favour a monolithic image rather than the ornate styling of the previous owner.
Later stages to the property include restoration and refurbishment of the outhouses and to build a new exterior swimming pool with entertainment barn.

GDST - Full classroom block refurbisment
Refurbishment to 12no. Classrooms and 8 offices as well as creating a new common room space.
The original building was comprised of painted block work walls internally which did not present well. Moreover, other items of the fit out were tired like the carpet and ceiling tiles. We undertook a scope of works that allowed us to dot and dab plasterboard sheets onto the original walls to give a smarter and warmer feel to the teaching and office spaces. Moreover,, we undertook the enabling works for air conditioning to be installed in the working spaces. Due to the amount of IT installations, incumbent fire systems as well as further M&E this project particularly showcased our ability to manage integration with multiple stakeholders in a project.





































